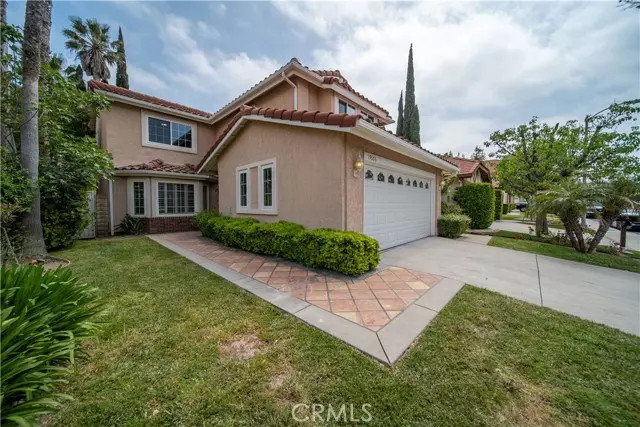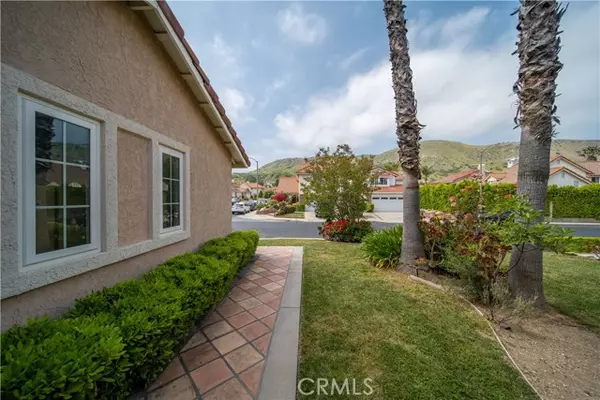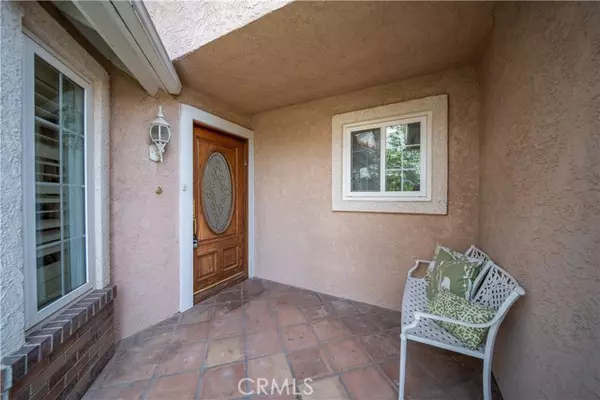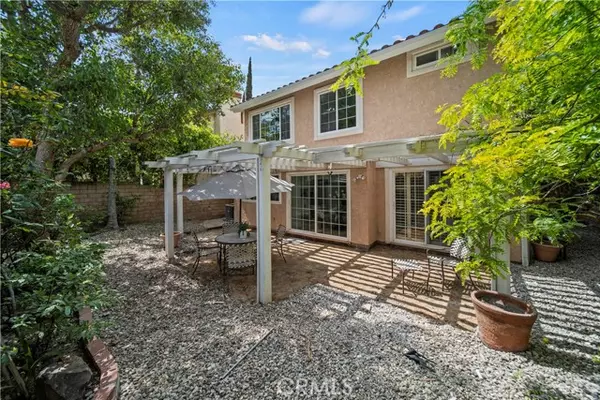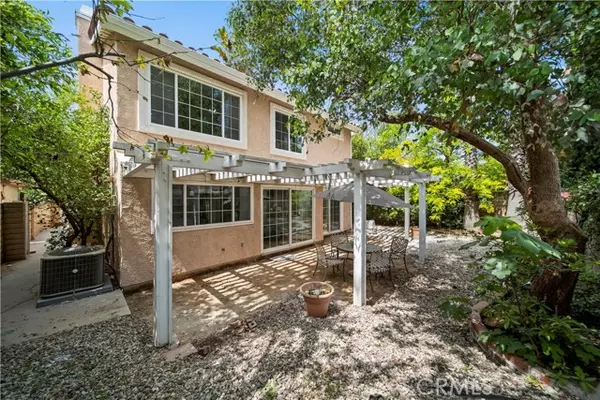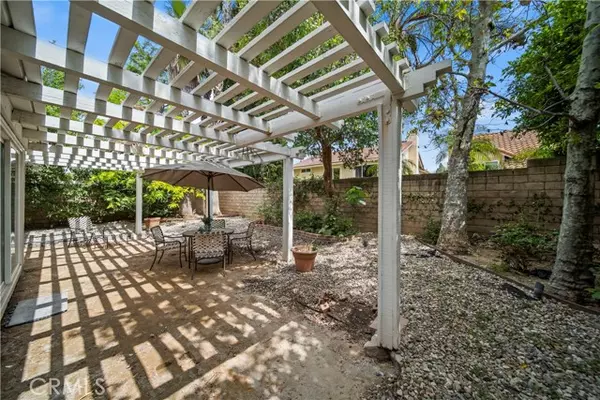3 Beds
3 Baths
2,235 SqFt
3 Beds
3 Baths
2,235 SqFt
Key Details
Property Type Single Family Home
Sub Type Detached
Listing Status Pending
Purchase Type For Sale
Square Footage 2,235 sqft
Price per Sqft $514
MLS Listing ID SR24220786
Style Detached
Bedrooms 3
Full Baths 3
Construction Status Turnkey
HOA Fees $212/mo
HOA Y/N Yes
Year Built 1987
Lot Size 4,566 Sqft
Acres 0.1048
Property Description
Completely renovated Porter Ranch Beauty in "Turn Key" condition ready to make it your own. Exceptional floor plan, perfect for entertaining or creating your own private sanctuary. New Carpet and Luxury Vinyl Flooring installed throughout. Delightful Living Room, Functional Family Room with A Fireplace and a Wet Bar. New Recessed Lighting. Bright and Beautiful Kitchen with New Stainless Steel Appliances included Refrigerator, Dishwasher, Microwave, Oven, Range and Microwave. The Primary Bedroom has an attached Office or Retreat. The remaining bedrooms are huge and functional. Attached Two Car Garage has direct entry to the house for added security. Private gated community with controlled access and a 24 Hour Security Guard. Community Features include Pool, Spa, Tennis Court, Playground and Park.
Location
State CA
County Los Angeles
Area Porter Ranch (91326)
Zoning LARD6
Interior
Interior Features Recessed Lighting
Cooling Central Forced Air
Fireplaces Type FP in Living Room
Equipment Dishwasher, Dryer, Microwave, Refrigerator, Washer, Convection Oven
Appliance Dishwasher, Dryer, Microwave, Refrigerator, Washer, Convection Oven
Laundry Inside
Exterior
Exterior Feature Stucco
Parking Features Garage
Garage Spaces 2.0
Pool Association
Utilities Available Cable Available, Natural Gas Connected, Phone Available, Water Available, Sewer Connected
View Mountains/Hills, Neighborhood
Roof Type Spanish Tile
Total Parking Spaces 2
Building
Lot Description Curbs, Sidewalks, Landscaped
Story 2
Lot Size Range 4000-7499 SF
Sewer Public Sewer
Water Public
Architectural Style Mediterranean/Spanish
Level or Stories 2 Story
Construction Status Turnkey
Others
Monthly Total Fees $237
Miscellaneous Storm Drains,Suburban
Acceptable Financing Cash, Cash To New Loan
Listing Terms Cash, Cash To New Loan
Special Listing Condition Standard

"My job is to find and attract mastery-based agents to the office, protect the culture, and make sure everyone is happy! "


