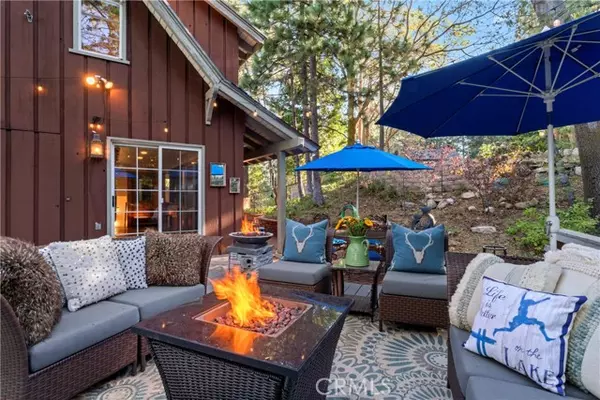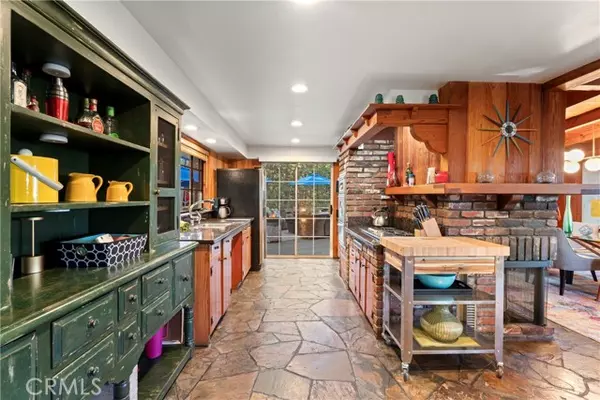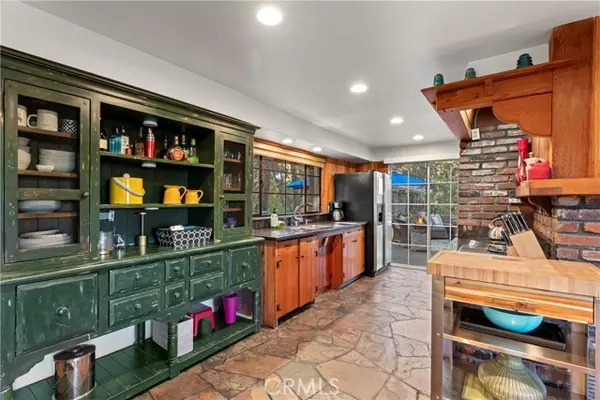4 Beds
3 Baths
2,019 SqFt
4 Beds
3 Baths
2,019 SqFt
Key Details
Property Type Single Family Home
Sub Type Detached
Listing Status Active
Purchase Type For Sale
Square Footage 2,019 sqft
Price per Sqft $405
MLS Listing ID IG24220546
Style Detached
Bedrooms 4
Full Baths 3
Construction Status Turnkey,Updated/Remodeled
HOA Y/N No
Year Built 1951
Lot Size 8,420 Sqft
Acres 0.1933
Property Description
Simply Irresistible Post Card Material Vintage Charmer located in Arrowhead Woods inclusive of Lake Rights with all the Bells and Whistles while simultaneously Boasting All Of The Emotional Essence that the Lake Arrowhead Lifestyle has to offer! Main Mid-Level Features: Dutch Door Entry, Flagstone Flooring, Granite Kitchen Counters, Robert Shaw Wester Holly Stainless Steel Oven, Sportsman 4x4 Free Standing Butcher Block, 8 Foot Wood Beamed Ceilings, 3/4 Bath and Laundry Combo, Open Kitchen to Dining Area with Fireplace to Living Room with multiple access to Overflow Outdoor Entertaining Patios. Upper-Level Features: Expansive Open Clear Fir Staircase from Living Room to 3 Comfortable Cozy Bedrooms and Full Bathroom. Lowest Level Features: Private yet Spacious Master Bedroom Ensuite with Brick Fireplace, Soaking Tub, with Access to fenced back yard area astro-turfed for the Pets. Other Features & Upgrades Include: Pex Plumbing Conversion, Classic Steel Encasement Windows, Whole House Auto Natural Gas Generac Generator, Full Air Conditioning, Whole House Fan, Outdoor Shower, Propane Fire Pit, Monitored Security System, Multiple Cameras, Rear Storage Shed, Wood Enclosure Receptacle for Trash, Partial Sprinklers and Exterior Landscape Lighting.
Location
State CA
County San Bernardino
Area Lake Arrowhead (92352)
Zoning LA/RS-14M
Interior
Interior Features 2 Staircases, Attic Fan, Balcony, Beamed Ceilings, Ceramic Counters, Granite Counters, Living Room Balcony, Living Room Deck Attached, Partially Furnished, Tile Counters, Furnished
Heating Natural Gas
Cooling Central Forced Air, High Efficiency
Flooring Stone
Fireplaces Type FP in Living Room, Fire Pit, Gas, Masonry, Blower Fan, Raised Hearth, See Through
Equipment Dishwasher, Dryer, Microwave, Refrigerator, Washer, Gas Oven, Gas Stove, Water Line to Refr
Appliance Dishwasher, Dryer, Microwave, Refrigerator, Washer, Gas Oven, Gas Stove, Water Line to Refr
Laundry Laundry Room, Inside
Exterior
Fence Partial, Excellent Condition
Utilities Available Cable Available, Electricity Connected, Natural Gas Connected, Phone Available, Sewer Connected, Water Connected
View Lake/River, Peek-A-Boo, Trees/Woods
Building
Lot Description Sprinklers In Front
Story 3
Lot Size Range 7500-10889 SF
Sewer Public Sewer
Water Public
Architectural Style Cottage, Traditional
Level or Stories 3 Story
Construction Status Turnkey,Updated/Remodeled
Others
Monthly Total Fees $58
Miscellaneous Value in Land,Foothills,Mountainous
Acceptable Financing Cash, Cash To New Loan
Listing Terms Cash, Cash To New Loan
Special Listing Condition Standard

"My job is to find and attract mastery-based agents to the office, protect the culture, and make sure everyone is happy! "







