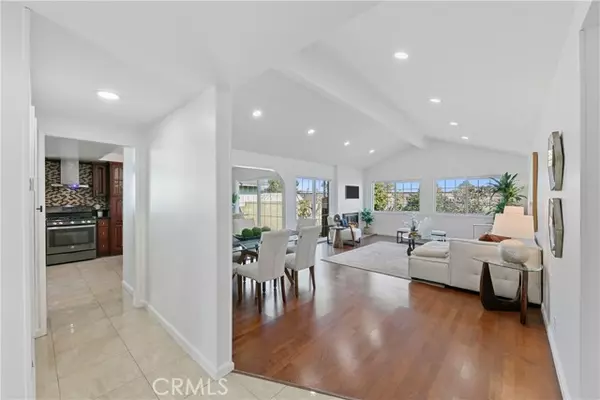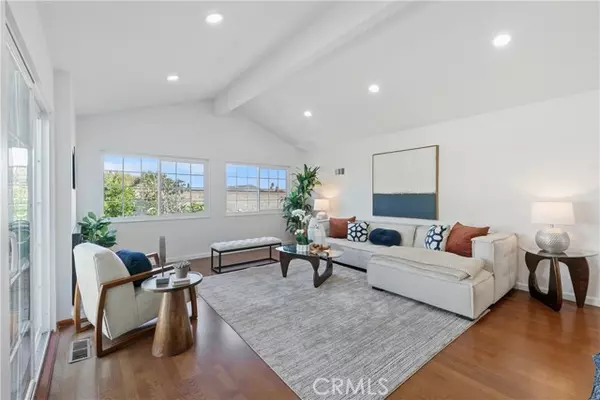GET MORE INFORMATION
$ 1,075,000
$ 1,075,000
4 Beds
3 Baths
2,330 SqFt
$ 1,075,000
$ 1,075,000
4 Beds
3 Baths
2,330 SqFt
Key Details
Sold Price $1,075,000
Property Type Single Family Home
Sub Type Detached
Listing Status Sold
Purchase Type For Sale
Square Footage 2,330 sqft
Price per Sqft $461
MLS Listing ID SB24200498
Sold Date 01/10/25
Style Detached
Bedrooms 4
Full Baths 3
HOA Y/N No
Year Built 1965
Lot Size 5,920 Sqft
Acres 0.1359
Property Description
This updated and spacious split-level, single family residence with an ideal layout at a price you can comfortably afford is the one youve been waiting for! Enter through the iron and glass double front doors and youll welcomed into the sun-drenched living room with vaulted ceilings, brand new LED recessed ceiling lights (with night lights built in!) and a gas fireplace. The highly desirable open floor plan allows the dining area, kitchen and living room to seamlessly flow together. There are 2 sets of sliding glass doors on this main level 1 in the living room and the other in the kitchen. The kitchen has a floating/movable bar-height island with storage and seating for up to 8 people. The kitchen also features a bay window over the sink, granite counters and stainless appliances. Venture downstairs to the sizeable family room with a built-in bar, 4th bedroom/home office and a full bathroom. The sizable family room has a gas fireplace and access to the backyard. Upstairs are 3 bedrooms including the large primary suite with a remodeled ensuite bathroom. The other 2 bedrooms share a full bathroom with a dual sink vanity. Refinish the real hardwood parquet floors upstairs and freshen up the 2nd full bathroom and youll be all set! The private backyard has the perfect proportion of grass and hardscape and can comfortably fit your family and/or friends for parties and BBQs. Additional home features include central heat and A/C, copper plumbing, laundry in the garage, EV charger ready with wiring, an expanded driveway to accommodate 3 cars, new light fixtures, fresh paint inside and out, and a farmers market worth of bounty guava and plumeria in the front yard and lemon, lime, persimmon, apricot, grapes and rose bushes in the back yard. Easy freeway access and close proximity to restaurants, shopping, hospitals and much more.
Location
State CA
County Los Angeles
Area Harbor City (90710)
Zoning LCR105
Interior
Interior Features Copper Plumbing Full, Recessed Lighting
Cooling Central Forced Air
Flooring Laminate, Tile, Wood
Fireplaces Type FP in Family Room, FP in Living Room, Gas
Equipment Dishwasher, Double Oven, Gas Oven, Gas Range
Appliance Dishwasher, Double Oven, Gas Oven, Gas Range
Laundry Closet Full Sized, Inside
Exterior
Parking Features Direct Garage Access, Garage
Garage Spaces 2.0
Fence Vinyl
Utilities Available Cable Available, Electricity Connected, Natural Gas Connected, Phone Available, Sewer Connected, Water Connected
Roof Type Shingle
Total Parking Spaces 5
Building
Lot Description Cul-De-Sac, Sidewalks, Landscaped, Sprinklers In Rear
Story 2
Lot Size Range 4000-7499 SF
Sewer Public Sewer
Water Public
Level or Stories 2 Story
Others
Monthly Total Fees $56
Acceptable Financing Cash, Conventional, Exchange, FHA, VA, Cash To New Loan
Listing Terms Cash, Conventional, Exchange, FHA, VA, Cash To New Loan
Special Listing Condition Standard

Bought with Venus Martinez • Redfin Corporation
"My job is to find and attract mastery-based agents to the office, protect the culture, and make sure everyone is happy! "







