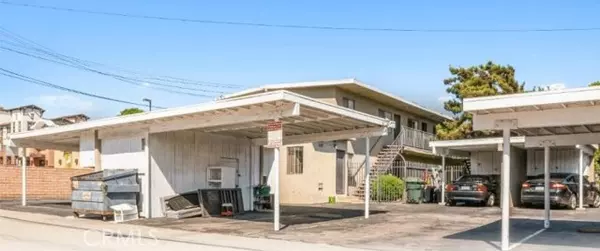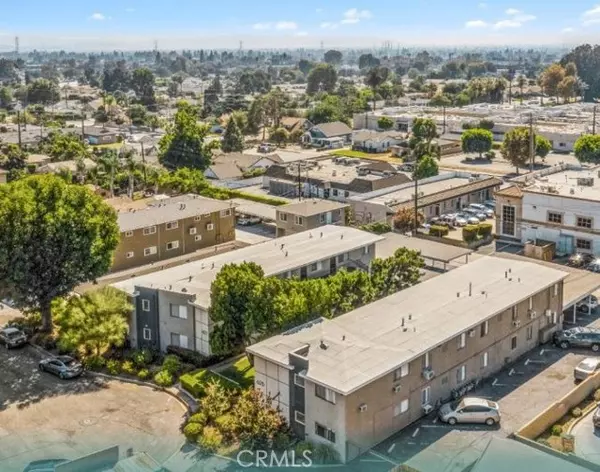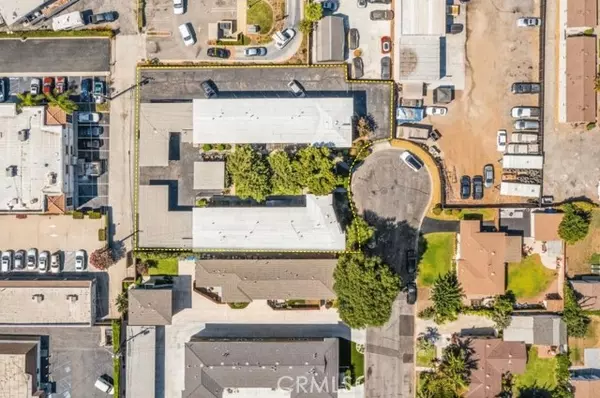REQUEST A TOUR If you would like to see this home without being there in person, select the "Virtual Tour" option and your agent will contact you to discuss available opportunities.
In-PersonVirtual Tour
$ 4,690,000
Est. payment | /mo
6 Beds
3 Baths
0.48 Acres Lot
$ 4,690,000
Est. payment | /mo
6 Beds
3 Baths
0.48 Acres Lot
Key Details
Property Type Multi-Family
Sub Type Res Income 2-4 Units
Listing Status Active
Purchase Type For Sale
MLS Listing ID WS24198185
Bedrooms 6
HOA Y/N No
Lot Size 0.482 Acres
Property Description
Wabash Gardens is a 16-unit apartment complex on two lots (4 total parcels), with two 8-unit buildings, each 2-story walk-up, with slightly pitched rolled composition roof and slab foundations. The carport roofs are also rolled composition. 16 Units:2 bed/1 bath approximate average 655 SF. Each unit has gas wall heaters and wall A/C. Some kitchens have newer cabinets, granite counters, gas stoves/ovens and vinyl plank flooring, ceramic tile or sheet vinyl. Bathrooms have vinyl plank, ceramic tile or sheet vinyl flooring, newer vanity cabinets and sliding doors on the tub/shower. Living rooms and bedrooms are carpeted, vinyl plank, oak parquet or ceramic tile. Individually metered for gas & electric. Owner pays for hot water, water/sewer & trash.
Wabash Gardens is a 16-unit apartment complex on two lots (4 total parcels), with two 8-unit buildings, each 2-story walk-up, with slightly pitched rolled composition roof and slab foundations. The carport roofs are also rolled composition. 16 Units:2 bed/1 bath approximate average 655 SF. Each unit has gas wall heaters and wall A/C. Some kitchens have newer cabinets, granite counters, gas stoves/ovens and vinyl plank flooring, ceramic tile or sheet vinyl. Bathrooms have vinyl plank, ceramic tile or sheet vinyl flooring, newer vanity cabinets and sliding doors on the tub/shower. Living rooms and bedrooms are carpeted, vinyl plank, oak parquet or ceramic tile. Individually metered for gas & electric. Owner pays for hot water, water/sewer & trash.
Wabash Gardens is a 16-unit apartment complex on two lots (4 total parcels), with two 8-unit buildings, each 2-story walk-up, with slightly pitched rolled composition roof and slab foundations. The carport roofs are also rolled composition. 16 Units:2 bed/1 bath approximate average 655 SF. Each unit has gas wall heaters and wall A/C. Some kitchens have newer cabinets, granite counters, gas stoves/ovens and vinyl plank flooring, ceramic tile or sheet vinyl. Bathrooms have vinyl plank, ceramic tile or sheet vinyl flooring, newer vanity cabinets and sliding doors on the tub/shower. Living rooms and bedrooms are carpeted, vinyl plank, oak parquet or ceramic tile. Individually metered for gas & electric. Owner pays for hot water, water/sewer & trash.
Location
State CA
County Los Angeles
Area Glendora (91740)
Zoning Public Rec
Interior
Heating Natural Gas
Cooling Wall/Window
Exterior
Roof Type Composition,Rolled/Hot Mop
Building
Lot Description Curbs
Story 2
Level or Stories 2 Story
Others
Monthly Total Fees $438
Acceptable Financing Cash
Space Rent $1,875
Listing Terms Cash

Listed by KEVIN LUTZ • Keller Williams Realty/Pasadena
"My job is to find and attract mastery-based agents to the office, protect the culture, and make sure everyone is happy! "







