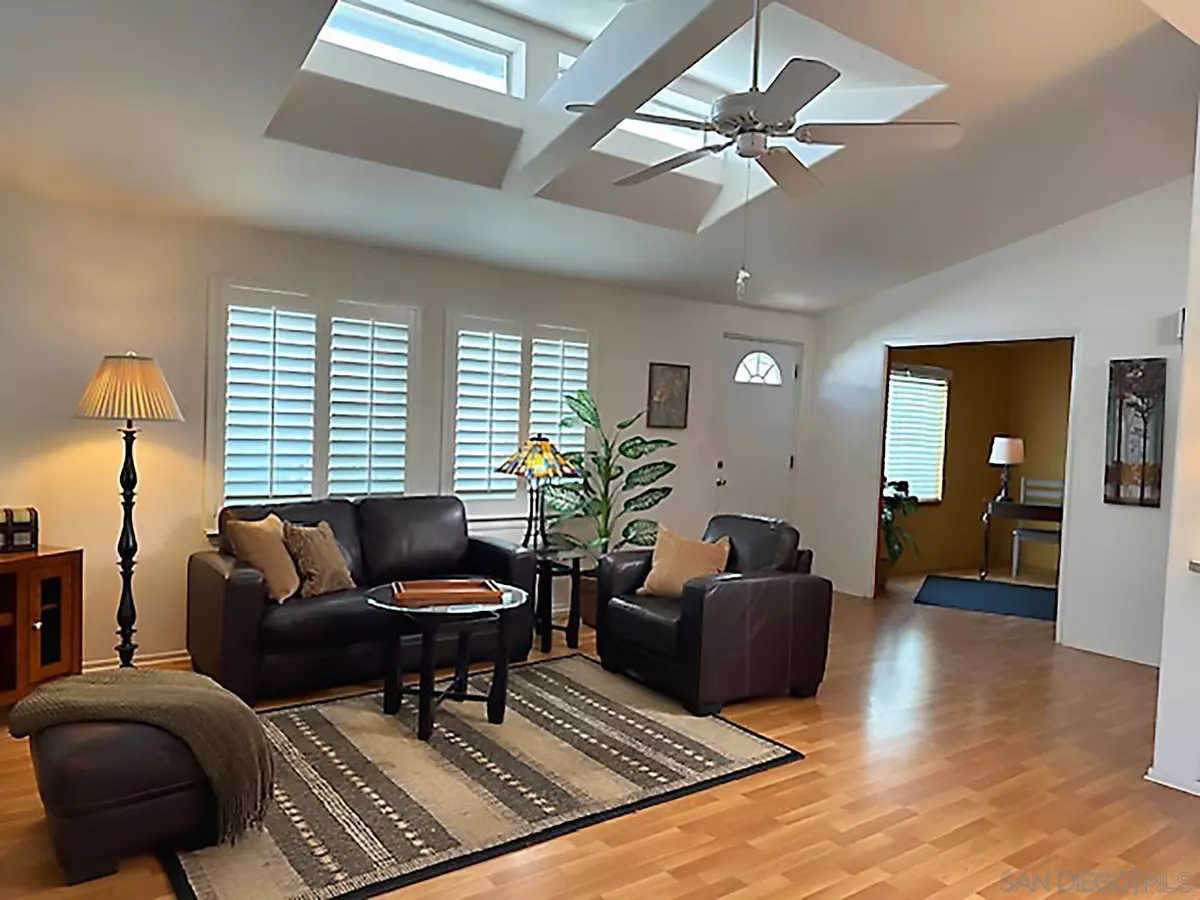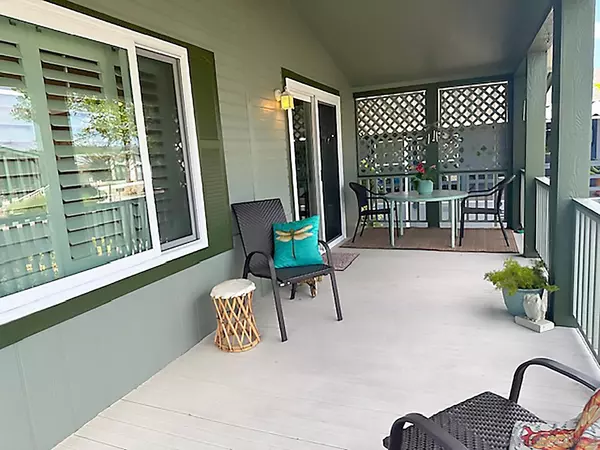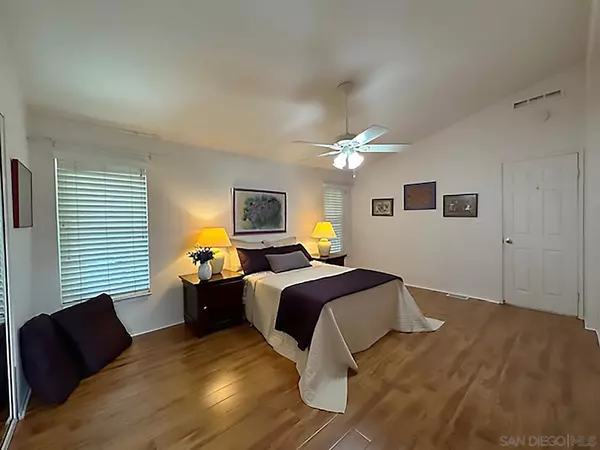2 Beds
2 Baths
1,488 SqFt
2 Beds
2 Baths
1,488 SqFt
Key Details
Property Type Condo
Sub Type Condominium
Listing Status Active
Purchase Type For Sale
Square Footage 1,488 sqft
Price per Sqft $389
Subdivision Carlsbad West
MLS Listing ID 240022542
Style Manufactured Home
Bedrooms 2
Full Baths 2
HOA Fees $485/mo
HOA Y/N Yes
Year Built 1996
Property Description
Move-in ready. You own the land. Has 433(A) Permanent Foundation. Open floor plan with a good flow from area to area and room to room. Well maintained. This is a bright home with vaulted and high ceilings. A large Primary bedroom and large Primary bathroom. All appliances convey. Central heat and air. Located in Rancho Carlsbad Country Estates, a premiere 55+ community located in Carlsbad. Amenities galore. Minutes from world class beaches, Carlsbad Village, shopping and fine dining.
Location
State CA
County San Diego
Community Carlsbad West
Area Carlsbad (92010)
Building/Complex Name Rancho Carlsbad
Rooms
Other Rooms 11x10
Master Bedroom 16x11
Bedroom 2 11x11
Living Room 22x13
Dining Room 11x9
Kitchen 13x11
Interior
Interior Features Bathtub, Ceiling Fan, Open Floor Plan, Recessed Lighting, Shower, Cathedral-Vaulted Ceiling
Heating Natural Gas
Cooling Central Forced Air
Flooring Laminate
Equipment Dishwasher, Disposal, Dryer, Microwave, Range/Oven, Refrigerator, Shed(s), Washer, Free Standing Range, Gas Oven, Gas Range
Appliance Dishwasher, Disposal, Dryer, Microwave, Range/Oven, Refrigerator, Shed(s), Washer, Free Standing Range, Gas Oven, Gas Range
Laundry Laundry Room, Inside
Exterior
Exterior Feature Brick, Shingle Siding
Parking Features Tandem
Fence Partial, Brick Wall
Pool Below Ground, Community/Common, Exercise, Heated
Community Features BBQ, Tennis Courts, Biking/Hiking Trails, Clubhouse/Rec Room, Exercise Room, Golf, Laundry Facilities, On-Site Guard, Pet Restrictions, Pool, Recreation Area, RV/Boat Parking, Sauna, Spa/Hot Tub
Complex Features BBQ, Tennis Courts, Biking/Hiking Trails, Clubhouse/Rec Room, Exercise Room, Golf, Laundry Facilities, On-Site Guard, Pet Restrictions, Pool, Recreation Area, RV/Boat Parking, Sauna, Spa/Hot Tub
Utilities Available Cable Connected, Electricity Connected, Natural Gas Connected, Sewer Connected, Water Connected
Roof Type Composition,Asphalt,Shingle
Total Parking Spaces 3
Building
Lot Description Private Street, Street Paved, Landscaped
Story 1
Lot Size Range 1-3999 SF
Sewer Sewer Connected
Water Meter on Property
Architectural Style Craftsman
Level or Stories 1 Story
Others
Senior Community 55 and Up
Age Restriction 55
Ownership Condominium
Monthly Total Fees $485
Miscellaneous Tennis Court
Acceptable Financing Cash, Conventional, FHA, VA
Listing Terms Cash, Conventional, FHA, VA
Pets Allowed Allowed w/Restrictions

"My job is to find and attract mastery-based agents to the office, protect the culture, and make sure everyone is happy! "







