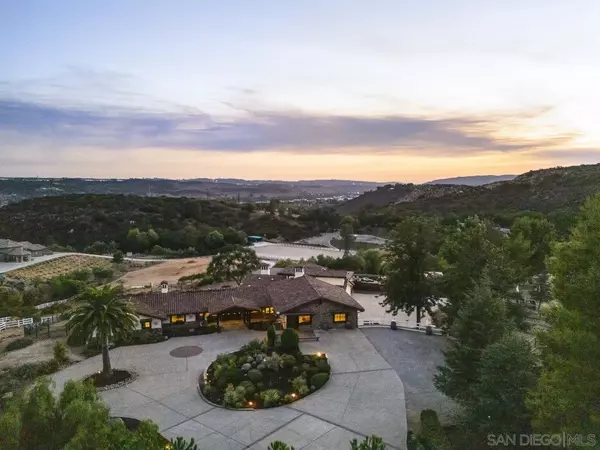6 Beds
6 Baths
6,474 SqFt
6 Beds
6 Baths
6,474 SqFt
Key Details
Property Type Single Family Home
Sub Type Detached
Listing Status Active
Purchase Type For Sale
Square Footage 6,474 sqft
Price per Sqft $555
Subdivision Poway
MLS Listing ID 240021402
Style Detached
Bedrooms 6
Full Baths 5
Half Baths 1
HOA Y/N No
Year Built 1995
Lot Size 8.230 Acres
Acres 8.23
Property Description
Welcome home to this Extraordinary Equestrian Lifestyle! This beautiful custom estate nestled atop 8.23 acres with private gated entrance, 6,574 square feet of living space, boasting 6 bedrooms and 5 1/2 bathrooms. This estate serves as a private haven, blending tranquility with convenience for an exceptional living experience. The captivating views from every window overlooking majestic valleys and mountains that must be seen to truly appreciate all it has to offer! Spacious primary suite with 360-degree views, large spa tub, marble and glass enclosed steam shower, two walk in closets, three custom vanities, and a private patio. The gourmet kitchen is a chef's dream come true with high end appliances, copper sinks and a full custom wet bar. Enjoy the grand family room with a floor to ceiling stone fireplace and sunken paneled movie theater. The slate staircase leads to a large private gym/office. Custom iron French doors off the family room lead to two spacious mangaris loggias, resort style pool with water features, spa, built in barbecue, outdoor kitchen, perfect for hosting gatherings and celebrations. Equestrian enthusiasts will appreciate the stables with three oversized barn stalls, five turn-out stalls with covers, a spacious tack room, covered wash and grooming stalls overlooking a sand arena. The property also includes an attached private, fully contained guest house, with two bedrooms, one full bath, a fully equipped kitchen with walk in pantry, a private entrance and dedicated parking. Two attached oversized garages, a large workshop, 52 solar panels, a whole house water filtration system, and three HVAC units. Multi-generational living with the option to build an additional living structure and an ADU. Don't miss out on this incredible lifetime dream, tranquility, acreage & independence in your own paradise!
Location
State CA
County San Diego
Community Poway
Area Poway (92064)
Rooms
Family Room 40x16
Other Rooms 17x15
Guest Accommodations Attached
Master Bedroom 20x15
Bedroom 2 20x17
Bedroom 3 13x12
Bedroom 4 12x10
Bedroom 5 12x10
Living Room 19x13
Dining Room 14x13
Kitchen 23x22
Interior
Heating Propane
Cooling Central Forced Air
Flooring Carpet, Stone, Slate
Fireplaces Number 4
Fireplaces Type FP in Family Room, FP in Living Room, FP in Master BR, Other/Remarks, Guest House
Equipment Dishwasher, Disposal, Dryer, Garage Door Opener, Microwave, Pool/Spa/Equipment, Refrigerator, Shed(s), Solar Panels, Washer, Water Filtration, Grill, Ice Maker, Range/Stove Hood, Self Cleaning Oven, Barbecue, Gas Range, Built-In, Counter Top, Gas Cooking
Appliance Dishwasher, Disposal, Dryer, Garage Door Opener, Microwave, Pool/Spa/Equipment, Refrigerator, Shed(s), Solar Panels, Washer, Water Filtration, Grill, Ice Maker, Range/Stove Hood, Self Cleaning Oven, Barbecue, Gas Range, Built-In, Counter Top, Gas Cooking
Laundry Laundry Room
Exterior
Exterior Feature Wood/Stucco
Parking Features Attached
Garage Spaces 4.0
Fence Full
Pool Below Ground
View Evening Lights, Mountains/Hills, Panoramic
Roof Type Spanish Tile
Total Parking Spaces 16
Building
Story 1
Lot Size Range 4+ to 10 AC
Sewer Septic Installed
Water Meter on Property
Level or Stories 1 Story
Others
Ownership Fee Simple
Miscellaneous Horse Facilities,Riding/Stables,Horse Property Improved
Acceptable Financing Cash, Conventional, FHA
Listing Terms Cash, Conventional, FHA

"My job is to find and attract mastery-based agents to the office, protect the culture, and make sure everyone is happy! "







