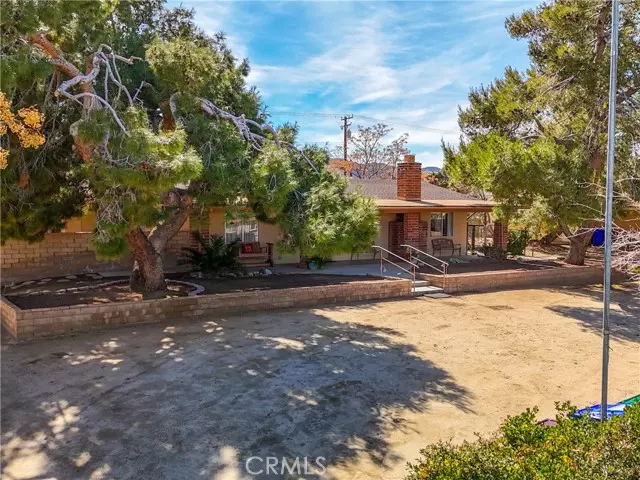5 Beds
3 Baths
3,400 SqFt
5 Beds
3 Baths
3,400 SqFt
Key Details
Property Type Single Family Home
Sub Type Detached
Listing Status Active
Purchase Type For Sale
Square Footage 3,400 sqft
Price per Sqft $176
MLS Listing ID JT24181038
Style Detached
Bedrooms 5
Full Baths 3
HOA Y/N No
Year Built 1969
Lot Size 0.413 Acres
Acres 0.4132
Property Description
This fabulous property is like 2 homes in 1. This super-sized home has a total of 5 bedrooms (possible 6th) and 3 bathrooms, providing ample space for your growing family or visiting guests. Step inside the main part of the house to discover a large living room, 3 bedrooms, 2 baths, a generously sized family room (optional 6th bedroom), an indoor laundry room, and an office area. The heart of the home features a well-loved kitchen complete with a built-in oven, cooktop, and dishwasher, ensuring meal prep is a breeze. But that's not all tucked away in a newer addition (2007) is a luxurious mother-in-law suite will all stamped concrete floors. This private retreat includes its own living room, dining room, kitchenette, 2 bedrooms, and a bathroom, offering a perfect blend of independence and togetherness for multi-generational living or hosting extended family. Beat the desert heat with cooling options tailored to your preferences the main house is equipped with 2 master cool swamp coolers, while the back of the house enjoys the comfort of central air or swamp cooler. Plus, the entire home runs on efficient natural gas, ensuring both comfort and cost savings. Outdoor enthusiasts will appreciate the oversized 3-car garage, complete with a workshop area, tons of built-in drawers, and cabinets, providing ample storage space for your tools and toys. And with its proximity to the Black Rock Campground of Joshua Tree National Park, adventure awaits just moments from your doorstep. Treat your 4 legged friends to the Dog Park at nearby Essex Park. Private backyard with mature landscaping in front and back. A floorplan rendering is available upon request. Don't miss your chance to make this expansive Sky Harbor property your forever home schedule a showing today and prepare to be impressed!
Location
State CA
County San Bernardino
Area Yucca Valley (92284)
Interior
Interior Features Tile Counters, Track Lighting
Cooling Central Forced Air, Swamp Cooler(s), Gas, Dual
Flooring Carpet, Tile
Fireplaces Type FP in Living Room
Equipment Dishwasher, Electric Oven
Appliance Dishwasher, Electric Oven
Laundry Laundry Room
Exterior
Garage Spaces 3.0
View Neighborhood
Total Parking Spaces 3
Building
Story 1
Sewer Conventional Septic
Water Public
Level or Stories 1 Story
Others
Monthly Total Fees $66
Acceptable Financing Cash, Conventional, FHA, VA, Cash To New Loan
Listing Terms Cash, Conventional, FHA, VA, Cash To New Loan
Special Listing Condition Standard

"My job is to find and attract mastery-based agents to the office, protect the culture, and make sure everyone is happy! "







