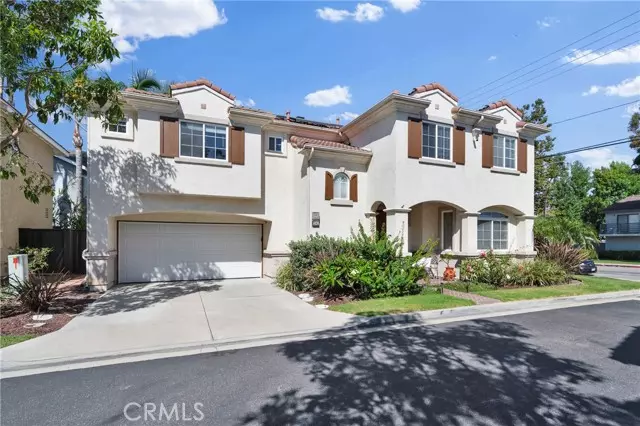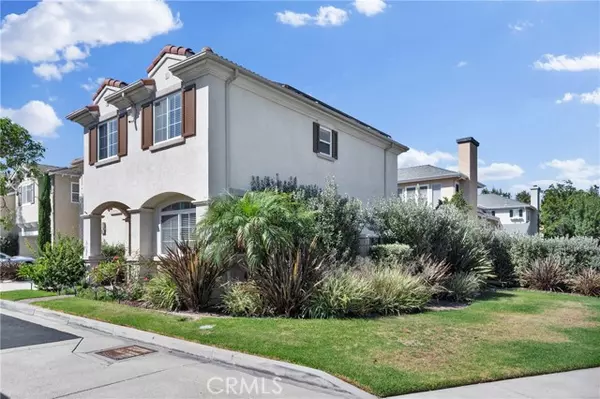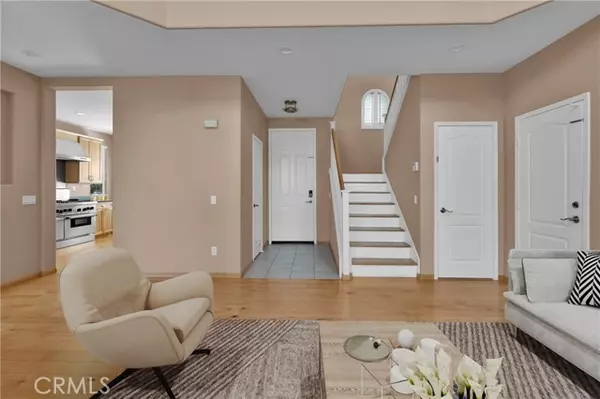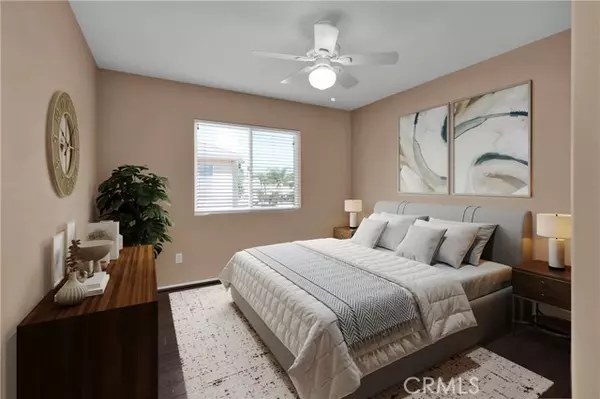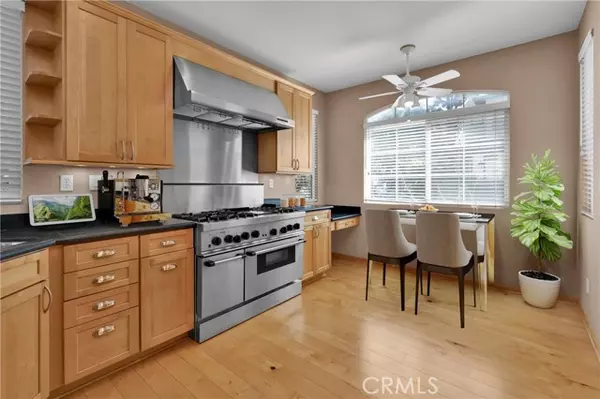GET MORE INFORMATION
$ 1,452,875
$ 1,475,000 1.5%
4 Beds
3 Baths
1,824 SqFt
$ 1,452,875
$ 1,475,000 1.5%
4 Beds
3 Baths
1,824 SqFt
Key Details
Sold Price $1,452,875
Property Type Single Family Home
Sub Type Detached
Listing Status Sold
Purchase Type For Sale
Square Footage 1,824 sqft
Price per Sqft $796
MLS Listing ID OC24170950
Sold Date 01/08/25
Style Detached
Bedrooms 4
Full Baths 2
Half Baths 1
Construction Status Turnkey,Updated/Remodeled
HOA Fees $269/mo
HOA Y/N Yes
Year Built 1999
Lot Size 3,790 Sqft
Acres 0.087
Property Description
PRICE REDUCTION. Are you looking for a home in the desirable Eastside Costa Mesa community that is located in the Newport-Mesa Unified School District? This is a great family home located in a planned development with easy access to freeways, shopping and entertainment. Walk up the nicely landscaped front yard as you enter through the front door to a nice, cheery living room, kitchen, and dining area that gets plenty of natural light. The home features 4 bedrooms all on the upper level for privacy. The master suite has a nicely remodeled bathroom, and there is a second bathroom upstairs, as well as a half bath on the first floor. Additionally, there is a laundry room conveniently located on the second level. The nice sized kitchen features a professional Thermador range with 6 burners, 2 ovens and a griddle, and a newer Bosch dishwasher. From the dining room step out to the back patio where there is a built-in propane barbecue and hardscape with a pet lawn. The garage is completely finished, has carpet and has LED shop lights, heavy duty/ light duty adjustable shelving, and a new insulated garage door with a new belt drive garage door opener. Other features include fresh paint, hardwood floors, fireplace in living room, ceiling fans in all bedrooms, living room and kitchen, and a Ring doorbell. Hoa includes Trash service wit community dumpster, that accommodates large items More media coming soon.
Location
State CA
County Orange
Area Oc - Costa Mesa (92627)
Interior
Interior Features Copper Plumbing Full, Recessed Lighting, Track Lighting
Heating Natural Gas, Solar
Cooling Central Forced Air
Flooring Wood
Fireplaces Type FP in Living Room
Equipment Dishwasher, Disposal, Solar Panels, Water Softener, 6 Burner Stove, Double Oven, Gas Oven, Gas Stove, Vented Exhaust Fan, Barbecue, Water Line to Refr, Gas Range, Water Purifier
Appliance Dishwasher, Disposal, Solar Panels, Water Softener, 6 Burner Stove, Double Oven, Gas Oven, Gas Stove, Vented Exhaust Fan, Barbecue, Water Line to Refr, Gas Range, Water Purifier
Laundry Laundry Room
Exterior
Exterior Feature Stucco
Parking Features Direct Garage Access, Garage - Two Door, Garage Door Opener
Garage Spaces 2.0
Utilities Available Cable Connected, Electricity Connected, Natural Gas Connected, Sewer Connected, Water Connected
Roof Type Spanish Tile
Total Parking Spaces 2
Building
Lot Description Corner Lot, Cul-De-Sac, Curbs, Sidewalks, Landscaped, Sprinklers In Rear
Story 2
Lot Size Range 1-3999 SF
Sewer Public Sewer
Water Public
Level or Stories 2 Story
Construction Status Turnkey,Updated/Remodeled
Others
Monthly Total Fees $269
Acceptable Financing Cash To New Loan
Listing Terms Cash To New Loan
Special Listing Condition Standard

Bought with Denine Kerns • Douglas Elliman Of California
"My job is to find and attract mastery-based agents to the office, protect the culture, and make sure everyone is happy! "


