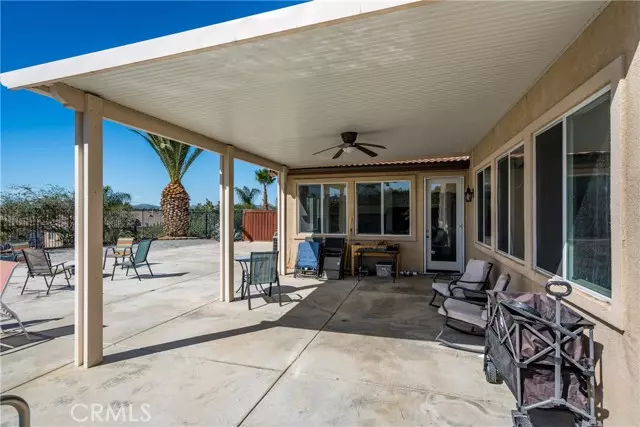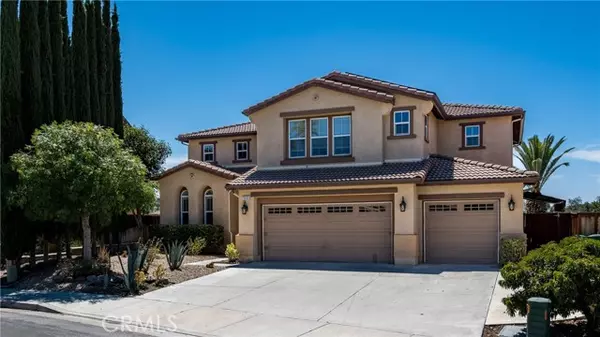5 Beds
3 Baths
3,301 SqFt
5 Beds
3 Baths
3,301 SqFt
Key Details
Property Type Single Family Home
Sub Type Detached
Listing Status Contingent
Purchase Type For Sale
Square Footage 3,301 sqft
Price per Sqft $249
MLS Listing ID SW24159187
Style Detached
Bedrooms 5
Full Baths 3
Construction Status Termite Clearance,Updated/Remodeled
HOA Y/N No
Year Built 2004
Lot Size 8,276 Sqft
Acres 0.19
Property Description
Energy Efficient, PAID OFF SOLAR, CUL-DE-SAC POOL home in golfing community. This home boasts many upgrades and is close to everything that's adventurous. Whether that's taking a hot air ballon ride over the wine country, boating or fishing on Lake Skinner the home of the ballon and wine festival, or just enjoying your family nights in this home's no maintenance backyard POOL near the palm trees. This home is in a highly desirable community within 5 minutes from the I-15/I215 interstates and is in the center of all the activity. It sits back in a CUL-DE-SAC with one of the largest backyards in the community. The backyard contains, trees that are fruit producing trees. The low maintenance with full concrete backyard. covered AlumiFiber patio, and pool make for an entertainer's dream. The inside of this home has been upgraded all over to include a REMODELED KITCHEN, BRAN NEW ACACIA NATURAL HARDWOOD FLOORING UPSTAITS, TWO UPDATED BATHROOMS, and two BRAN-NEW A/C UNIT. Downstairs has gorgeous large tile flooring throughout and has a spacious OFFICE space for business or occupation. It also has a full bedroom and bath for your guest or family members. It has a gas fireplace in the family den off the kitchen for those cooler nights in the winter. The REMODELED KITCHEN has beautiful quartz countertops, glass backsplash, and NEW REMODELED KITCHENAIDE appliances. Fresh paint throughout the house. There isn't another kitchen in the neighborhood like it. The large 3CAR GARAGE has large built-in cabinetry and storage for the everyday hobbyist. Upstairs had the new floor installed in May of 2024. You must see how beautiful it makes the upstairs look. A large bonus room is located upstairs that allows for any kind of flex space. Need a library, entertainment room, or theater space, this space is large enough to accommodate your needs. Two spacious bedrooms are located on either side of a large full bathroom with split remodeled sinks. The enormous master suite has enough space for your get away and the large walk-in closet can contain a king and queen's wardrobe! Murrieta is in the TOP THREE SAFEST cities in the nation according to an annual F.B.I. report. The schools are some of the best in California. This home is a must see! So make sure this home is at the top of your list, this home will fulfill all your needs.
Location
State CA
County Riverside
Area Riv Cty-Murrieta (92563)
Interior
Cooling Central Forced Air, Dual
Flooring Tile, Wood
Fireplaces Type FP in Family Room, Gas
Equipment Dishwasher, Disposal, Dryer, Microwave, Refrigerator, Washer, Double Oven, Gas Stove
Appliance Dishwasher, Disposal, Dryer, Microwave, Refrigerator, Washer, Double Oven, Gas Stove
Laundry Laundry Room
Exterior
Parking Features Garage, Garage - Two Door, Garage Door Opener
Garage Spaces 3.0
Pool Private
Utilities Available Cable Connected, Electricity Connected, Natural Gas Connected, Sewer Connected, Water Connected
View Mountains/Hills, City Lights
Total Parking Spaces 6
Building
Lot Description Cul-De-Sac, Sidewalks
Story 2
Lot Size Range 7500-10889 SF
Sewer Public Sewer
Water Public
Level or Stories 2 Story
Construction Status Termite Clearance,Updated/Remodeled
Others
Monthly Total Fees $189
Acceptable Financing Submit
Listing Terms Submit
Special Listing Condition Standard

"My job is to find and attract mastery-based agents to the office, protect the culture, and make sure everyone is happy! "







