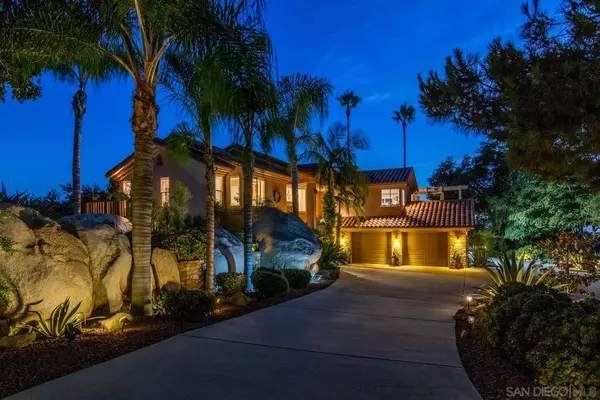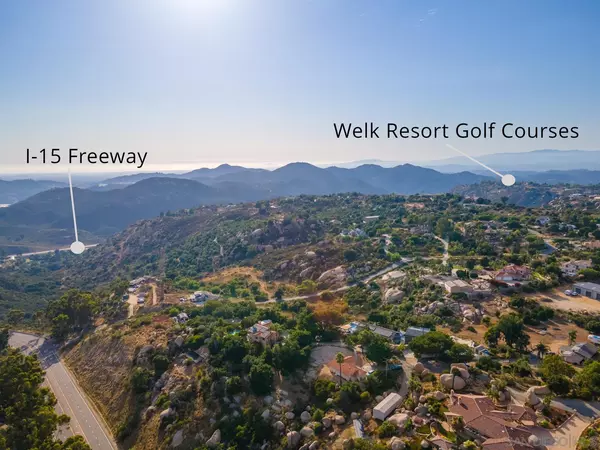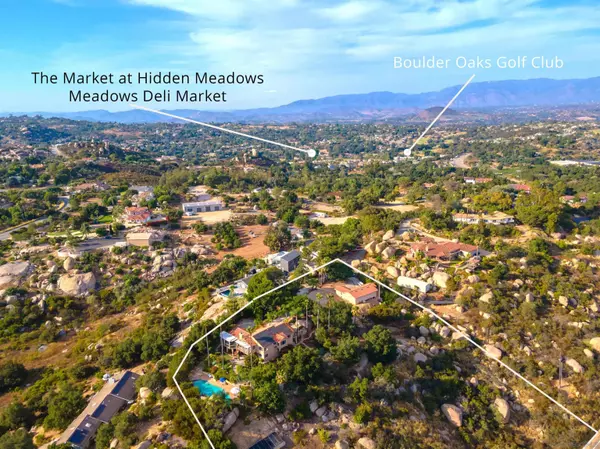4 Beds
3 Baths
2,518 SqFt
4 Beds
3 Baths
2,518 SqFt
Key Details
Property Type Single Family Home
Sub Type Detached
Listing Status Pending
Purchase Type For Sale
Square Footage 2,518 sqft
Price per Sqft $595
Subdivision North Escondido
MLS Listing ID 240018880
Style Detached
Bedrooms 4
Full Baths 2
Half Baths 1
HOA Y/N No
Year Built 1990
Property Description
Location
State CA
County San Diego
Community North Escondido
Area Escondido (92026)
Rooms
Other Rooms 11x14
Master Bedroom 16x19
Bedroom 2 12x14
Bedroom 3 13x14
Living Room 20x26
Dining Room 12x13
Kitchen 15x18
Interior
Heating Propane
Cooling Central Forced Air
Fireplaces Number 1
Fireplaces Type FP in Family Room
Equipment Built-In
Appliance Built-In
Laundry Laundry Room
Exterior
Exterior Feature Stone, Stucco, Wood
Parking Features Attached, Detached
Garage Spaces 7.0
Fence Gate, Partial
Pool Below Ground, Private, Solar Heat
Roof Type Tile/Clay
Total Parking Spaces 12
Building
Lot Size Range 2+ to 4 AC
Sewer Septic Installed
Water Meter on Property
Architectural Style Mediterranean/Spanish
Level or Stories Split Level
Schools
Elementary Schools Escondido Union School District
Middle Schools Escondido Union School District
High Schools Escondido Union High School District
Others
Ownership Fee Simple
Acceptable Financing Cash, Conventional, FHA, VA
Listing Terms Cash, Conventional, FHA, VA
Pets Allowed Yes

"My job is to find and attract mastery-based agents to the office, protect the culture, and make sure everyone is happy! "







