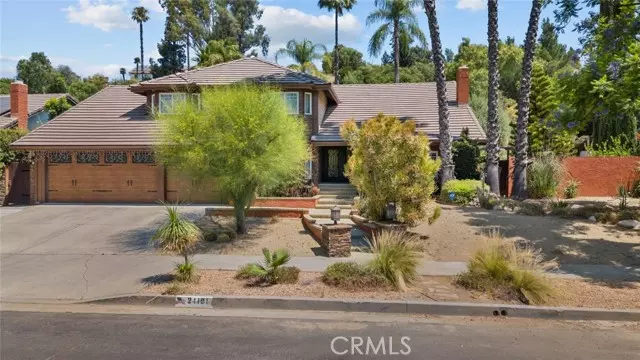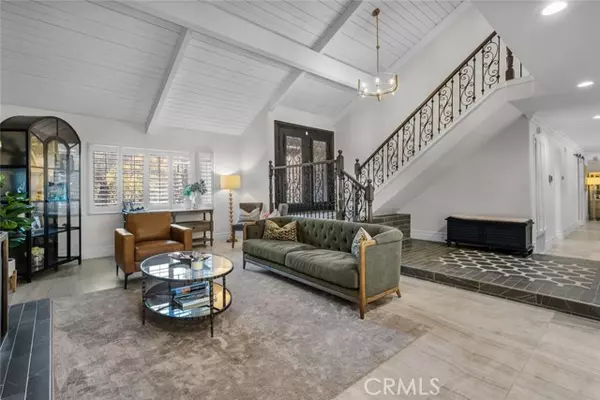5 Beds
3 Baths
3,006 SqFt
5 Beds
3 Baths
3,006 SqFt
Key Details
Property Type Single Family Home
Sub Type Detached
Listing Status Active
Purchase Type For Sale
Square Footage 3,006 sqft
Price per Sqft $628
MLS Listing ID BB24142654
Style Detached
Bedrooms 5
Full Baths 3
Construction Status Updated/Remodeled
HOA Y/N No
Year Built 1983
Lot Size 0.560 Acres
Acres 0.56
Property Description
Welcome to this stunning, newly remodeled two-story pool home nestled in Chatsworth! This spacious single-family residence boasts 5 bedrooms and 3 bathrooms on an expansive 24,392 SqFt lot, offering luxurious living at its finest. With cathedral ceilings, high-end appliances, recessed lighting, and a welcoming ambiance throughout, you'll immediately feel at home. Upon arrival, the lush greenery sets a serene tone. Inside, the den features a cozy fireplace and a staircase leading to the upper level. The dining area provides a perfect space for meals with guests or family gatherings. The kitchen is a chef's delight, equipped with ample cabinet storage, a built-in range stovetop with skillet, a wine cooler, and a dishwasher. It seamlessly flows into the living room, which includes another fireplace and access to the beautiful backyard. The main level offers a bedroom and bathroom with a walk-in shower, as well as a laundry room with storage and a sink. Upstairs, the hallway leads to additional bedrooms. The primary suite boasts access to a private balcony overlooking the stunning backyard. Its en-suite bathroom features a separate bathtub, walk-in shower, and double sinks for added luxury. The remaining three bedrooms offer ample space for personalization. The second bathroom on this level includes double sinks and a separate area for the toilet and shower. Outside, enjoy the generously sized backyard, which features a pool, spa, covered patio, and multiple lounging areas to embrace the outdoors. Mature trees provide shade, and there's even a stairway leading to a gardening area. Centrally located near Sierra Canyon Private School and just a short distance from Porter Ranch Town Center, this home is situated in a highly sought-after neighborhood where properties rarely become available. Don't miss out on the chance to have this suburban dream!
Location
State CA
County Los Angeles
Area Chatsworth (91311)
Zoning LARA
Interior
Interior Features Recessed Lighting
Cooling Central Forced Air
Fireplaces Type FP in Living Room, Den
Equipment Dishwasher, Microwave, Refrigerator, Freezer, Gas Oven, Gas Stove, Gas Range
Appliance Dishwasher, Microwave, Refrigerator, Freezer, Gas Oven, Gas Stove, Gas Range
Laundry Laundry Room, Inside
Exterior
Parking Features Garage
Garage Spaces 2.0
Pool Below Ground, Private
View Mountains/Hills, Neighborhood
Total Parking Spaces 2
Building
Lot Description Curbs, Sidewalks
Story 2
Sewer Public Sewer
Water Public
Level or Stories 2 Story
Construction Status Updated/Remodeled
Others
Monthly Total Fees $50
Acceptable Financing Cash, Conventional, Cash To New Loan
Listing Terms Cash, Conventional, Cash To New Loan
Special Listing Condition Standard

"My job is to find and attract mastery-based agents to the office, protect the culture, and make sure everyone is happy! "







