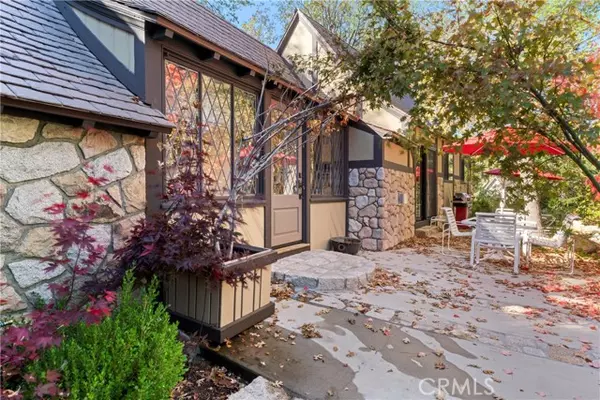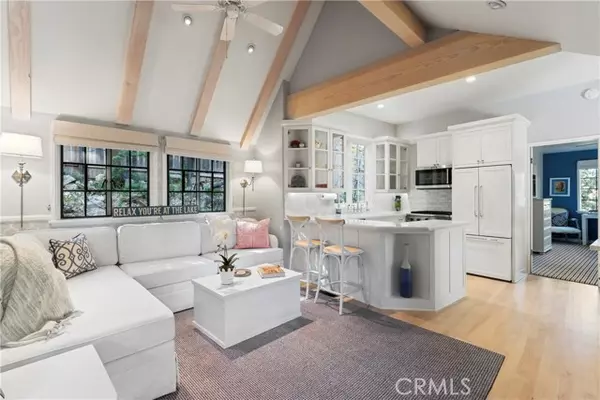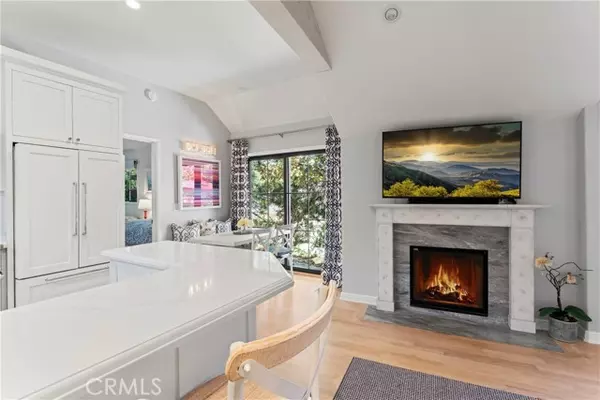2 Beds
2 Baths
859 SqFt
2 Beds
2 Baths
859 SqFt
Key Details
Property Type Condo
Listing Status Active
Purchase Type For Sale
Square Footage 859 sqft
Price per Sqft $1,041
MLS Listing ID EV23199800
Style All Other Attached
Bedrooms 2
Full Baths 2
Construction Status Turnkey,Updated/Remodeled
HOA Fees $3,800/ann
HOA Y/N Yes
Year Built 1940
Lot Size 459 Sqft
Acres 0.0105
Property Description
A Rare Opportunity In The Gated Community Of Hamiltair Estates! An architectural and historic one-of-a-kind retreat the likes of which seldom becomes available. There are only 4 units in this Lakeside enclave, originally designed by the renowned architect Paul Williams as the caretaker quarters for the Hamilton family compound in the 1940s. These condos are coveted and cherished as Hamiltairs best kept secret! This unit offers level entry and access to open concept living, with dining, kitchen and 2 bedroom suites all on one level! The floor plan extends to an outdoor entertaining stone patio with sunny level yard and has room for expansion. Beautifully refurbished to its most incredible authentic version with leaded glass windows, wood flooring, custom cabinetry and fixtures, quartz, porcelain, marble counter-tops, and baths with heated flooring, all perfectly curated! The private neighborhood beaches, marina, dock slips and tennis-pickle ball court are only steps away. These 4 condo units share a 25% boat slip interest as well as access to additional dock slip lease arrangements. A special opportunity awaits in Lake Arrowheads most sought after neighborhood for under a million dollars! Offered turnkey furnished, make this your home for the holidays!
Location
State CA
County San Bernardino
Area Lake Arrowhead (92352)
Zoning LA/RS-14M
Interior
Interior Features Beamed Ceilings, Ceramic Counters, Copper Plumbing Partial, Pull Down Stairs to Attic, Stone Counters, Furnished
Heating Natural Gas
Cooling Central Forced Air
Flooring Carpet, Wood
Fireplaces Type FP in Living Room, Gas Starter
Equipment Dishwasher, Disposal, Dryer, Microwave, Refrigerator, Washer, 6 Burner Stove, Gas Oven, Vented Exhaust Fan, Gas Range
Appliance Dishwasher, Disposal, Dryer, Microwave, Refrigerator, Washer, 6 Burner Stove, Gas Oven, Vented Exhaust Fan, Gas Range
Laundry Closet Full Sized
Exterior
Exterior Feature Stone
Utilities Available Cable Connected, Electricity Connected, Natural Gas Connected, Phone Available, Sewer Connected, Water Connected
View Peek-A-Boo, Trees/Woods
Roof Type Tile/Clay
Total Parking Spaces 2
Building
Story 1
Lot Size Range 1-3999 SF
Sewer Public Sewer
Water Public
Architectural Style Cottage, Craftsman/Bungalow, See Remarks
Level or Stories 1 Story
Construction Status Turnkey,Updated/Remodeled
Others
Monthly Total Fees $509
Miscellaneous Mountainous
Acceptable Financing Cash, Cash To New Loan
Listing Terms Cash, Cash To New Loan
Special Listing Condition Standard

"My job is to find and attract mastery-based agents to the office, protect the culture, and make sure everyone is happy! "







